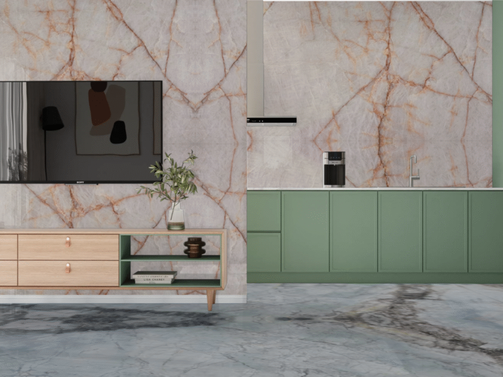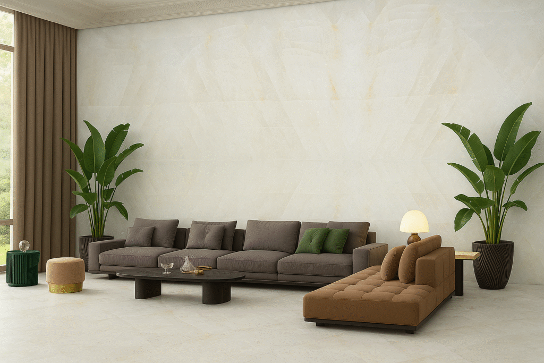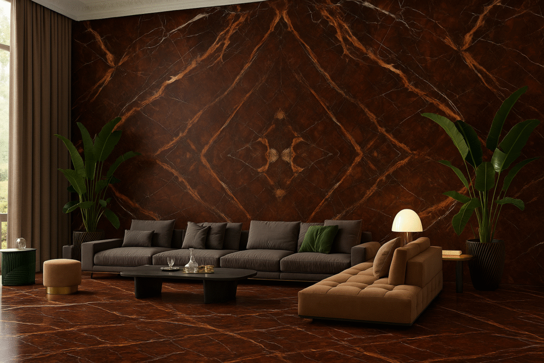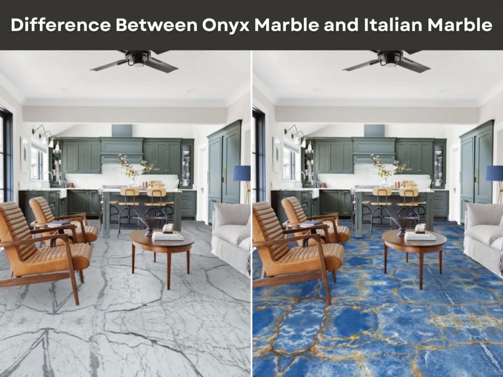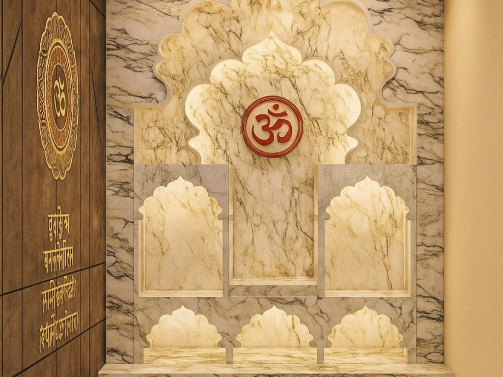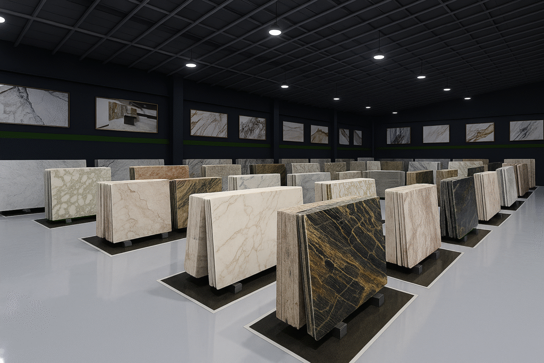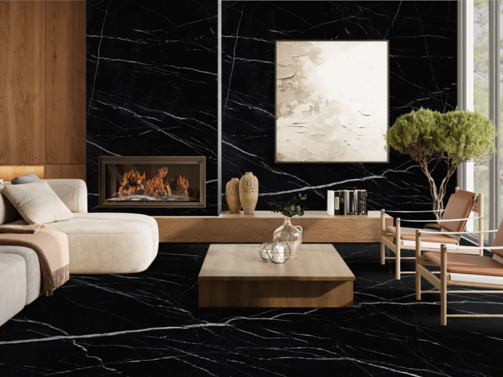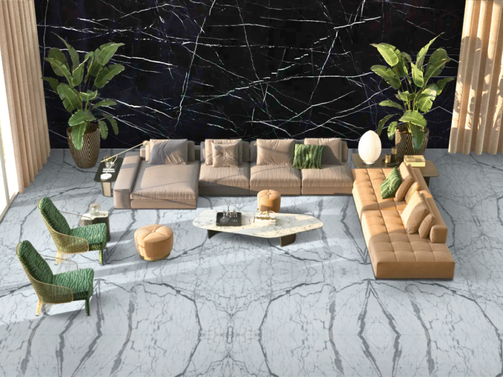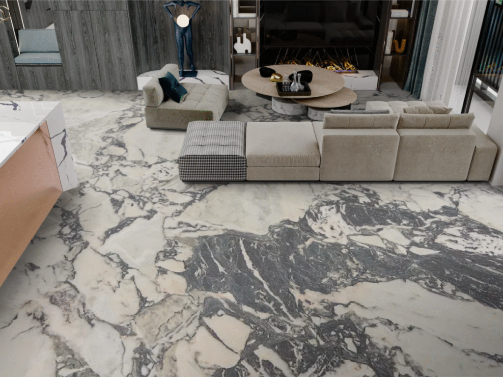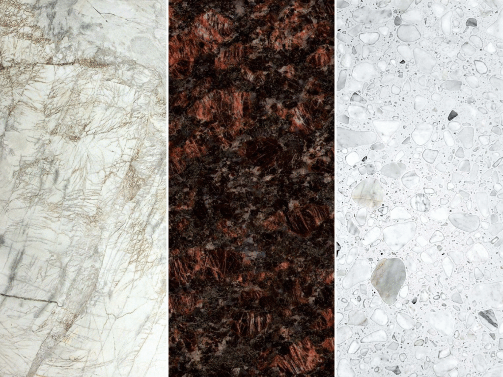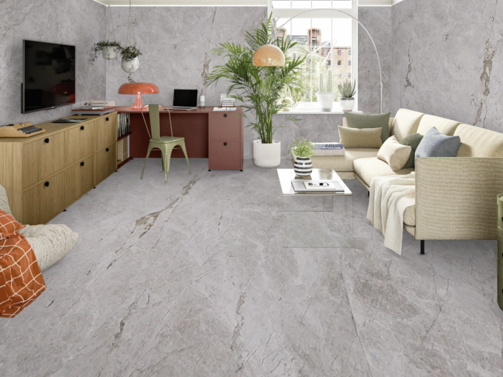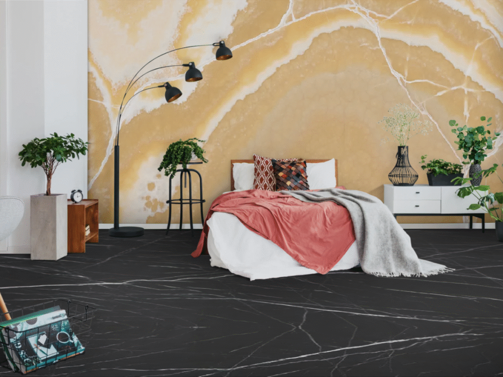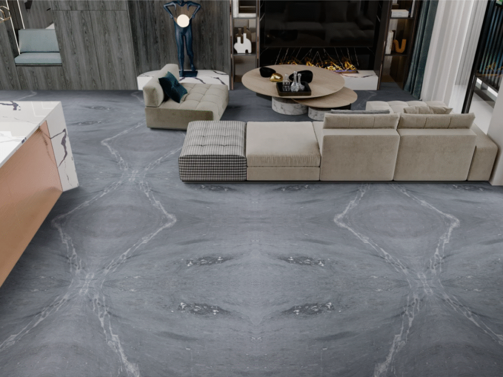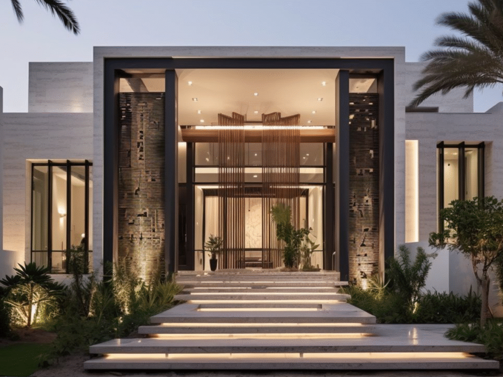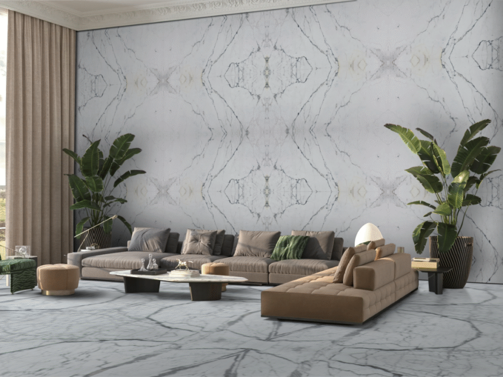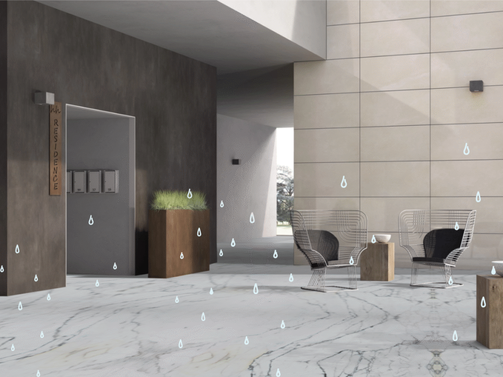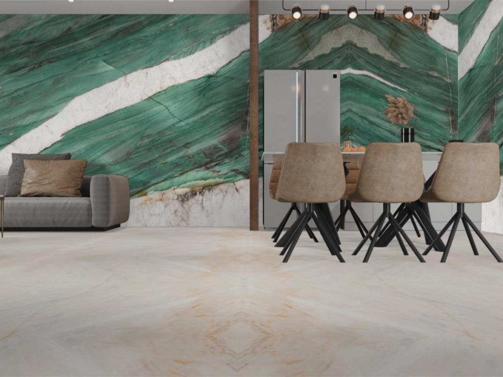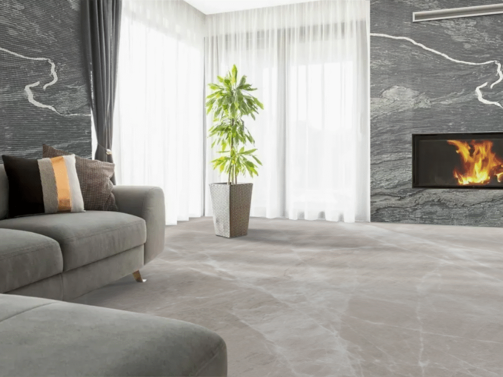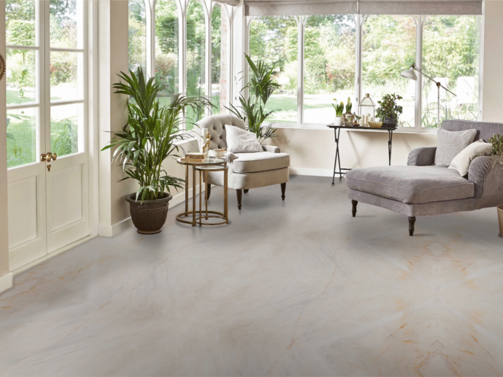Calculating the correct amount of marble for your project is crucial to avoid waste, unexpected costs, and mismatched batches.
This detailed guide walks you through simple formulas to calculate marble requirements for floors, walls, countertops, stairs, and feature panels.
It also explains how to factor in design waste, slab sizes, installation loss, and finishing styles.
Whether you’re building a new home or renovating a space, this blog helps you plan smartly, save money, and make confident decisions before ordering marble from RMS Stonex.
Why Accurate Calculation Matters
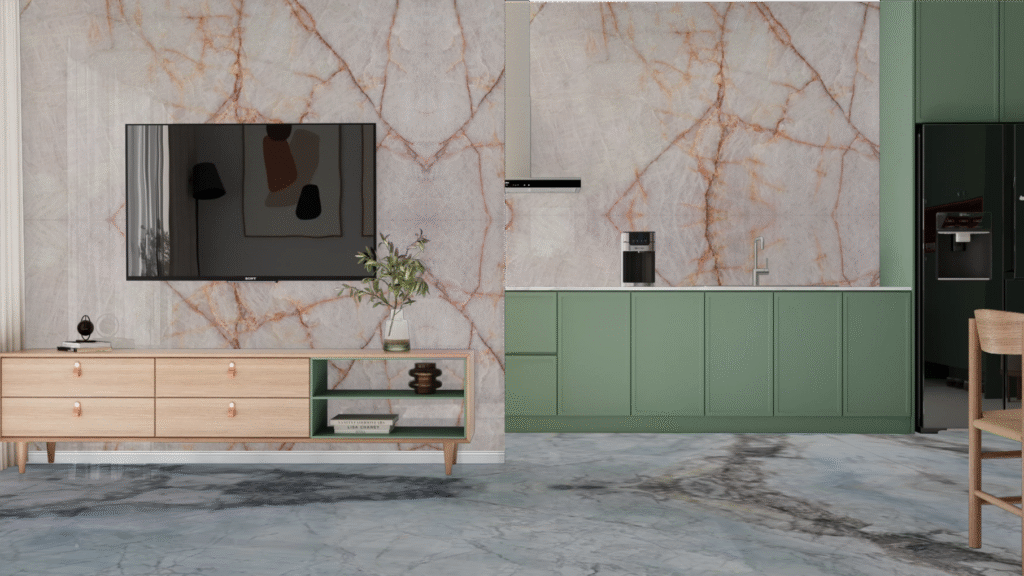
- Prevents costly last-minute reorders (transport alone costs Rs20–Rs40/sq ft).
- Guarantees shade consistency—ordering in one lot keeps veining uniform.
- Optimises installation time—cutting runs smoother when every slab is pre‑planned.
Tools & Data You’ll Need
| Item | Purpose |
|---|---|
| Guides an extra percentage | Exact room dimensions |
| Laser tape/steel tape | Mark cuts and voids |
| Calculator or spreadsheet | Area & cost math |
| Marble spec sheet | Slab size, thickness, finish |
| RMS Stonex waste‑factor chart | Slab size, thickness, and finish |
Step‑by‑Step Formula for Floors
Formula:
Total Area Needed (sq ft) = (Room Length × Room Width) – (Voids) + Waste Factor
Example
- Room: 18 ft × 15 ft
- Voids (built‑in wardrobes): 2 ft × 6 ft = 12 sq ft
- Net floor area: 270 sq ft – 12 sq ft = 258 sq ft
- Waste factor (10 % for straight‑lay): 25.8 sq ft (round up to 26)
- Order total: 258 + 26 = 284 sq ft
Extra Factors: Patterns, Borders & Book‑Matching
| Design Choice | Extra Waste Needed |
|---|---|
| Straight‑lay tiles | 7–10 % |
| Diagonal / herringbone | 12–15 % |
| Book‑matched large slabs | 15–18 % |
| Water‑jet inlays & borders | 18–25 % |
Tip: Photograph slabs at the RMS yard; mark vein direction on your layout to minimise mismatch.
Wall Cladding & Backsplashes
Formula:
Wall Width × Height = Gross Area
Adjustment: Deduct window/door openings, then add 10 % waste (15 % if book‑matched).
Example: TV feature wall 10 ft × 8 ft → 80 sq ft gross – 4 sq ft socket cut‑outs + 8 sq ft waste = 84 sq ft order.
Staircases, Countertops & Odd Shapes
Stair Treads & Risers
- Tread area: Tread Depth × Stair Width × Number of Steps
- Riser area: Riser Height × Stair Width × Number of Steps
- Add 10 % waste (grooving losses).
Kitchen Countertop
- Counter Length × Depth = Area
- Add backsplash strip (Length × 4 in / 0.33 ft).
- Seal edges after cutting to size.
L‑Shaped or Circular Areas
Break into rectangles; calculate each, then sum.
Waste Factor: How Much Extra to Order
| Situation | Recommended Extra |
|---|---|
| Professional installer, straight slabs | 7–10 % |
| DIY install or tight deadline | 12 % |
| Complex angles or fragile exotic marble | 15–20 % |
Always round up to the next full slab; leftover pieces are handy for future repairs.
Standard Slab Sizes & Coverage
| Slab Type | Average Size (ft) | Usable Area (sq ft) | Rooms Covered* |
|---|---|---|---|
| Italian 20 mm | 9 × 5 | 45 | 150 – 200 sq ft rooms need 4–5 slabs |
| Indian 16 mm | 8 × 4 | 32 | Kitchens/countertops: 1–2 slabs |
| Onyx 16 mm | 7 × 4 | 28 | Feature walls: 2–3 slabs |
*Assumes 10 % waste.
Cost Estimation Worksheet
| Item | Qty | Unit Rate (₹) | Subtotal (₹) |
|---|---|---|---|
| Marble (e.g., Statuario) | 284 sq ft | 950 | 270 ,000 |
| Transport (pan‑India) | 284 sq ft | 35 | 9 ,940 |
| Cutting & laying | 284 sq ft | 70 | 19 ,880 |
| Total Projected Cost | 299 ,820 |
Get a Free Measurement Audit with RMS Stonex
- Step 1: Share your floor plan on WhatsApp.
- Step 2: Receive a custom take‑off sheet with waste factor and cost.
- Step 3: Select matching slabs in our Kishangarh yard or via live video tour.
Call +91‑9929546645 or visit showroom in kishangarh order once, measure right, and never worry about expensive rework again.
Frequently Asked Questions
Different batch colours can ruin continuity. Always order at least 10 % extra.
No, but it affects weight and handling cost. 20 mm slabs are standard for floors; 16 mm suits walls.
Yes, our team offers laser measurement across India and provides a slab‑wise cutting plan.

